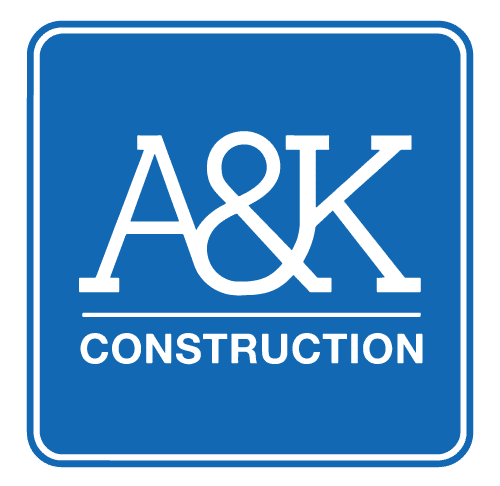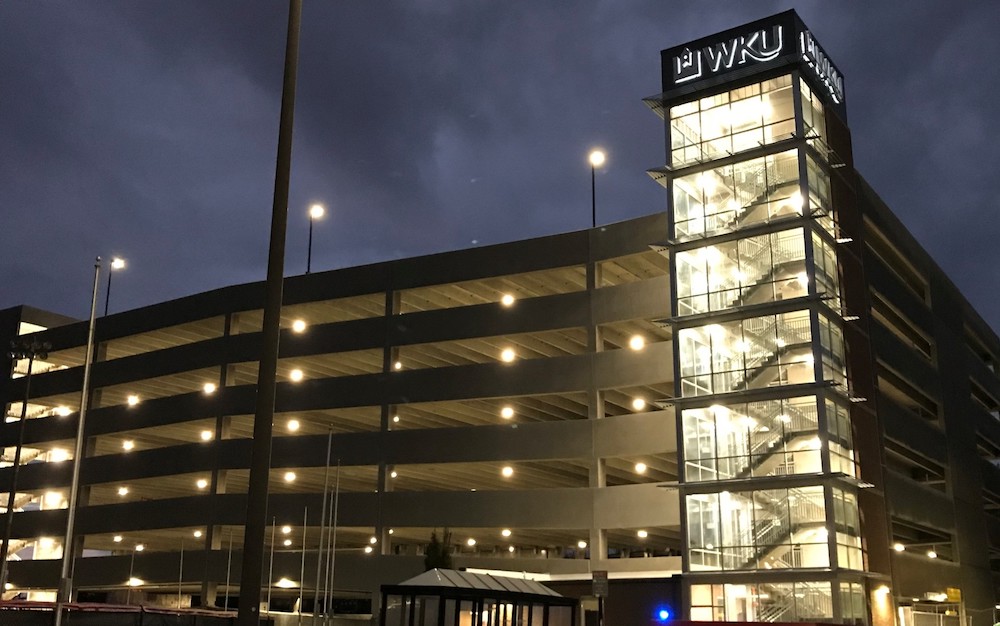Education
WKU Parking Structure #3
Bowling Green, Kentucky
Construction of a new 600-700 space, 7 level parking structure located at the rear of the Creason Parking lot at Western Kentucky University’s campus. This 36,000 sf footprint contains architectural components of stair towers, elevator shaft, and break room/office area. The garage superstructure is a precast framed system and the superstructure for the stair and elevator tower is structural steel with concrete floors cast on metal floor deck and metal roof deck.
Project Details
- Competitive Bid
- $23,694,642
Architect
THP Limited, Inc.
Owner
Western Kentucky University



