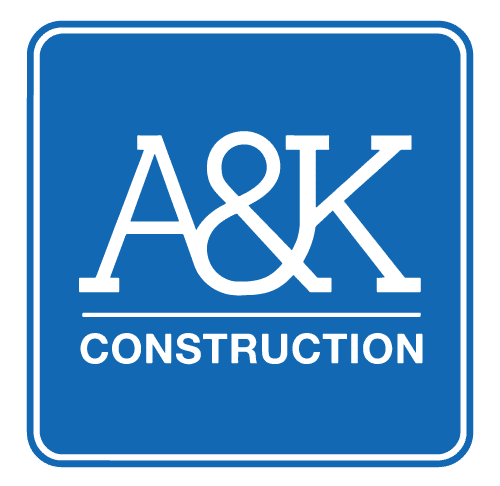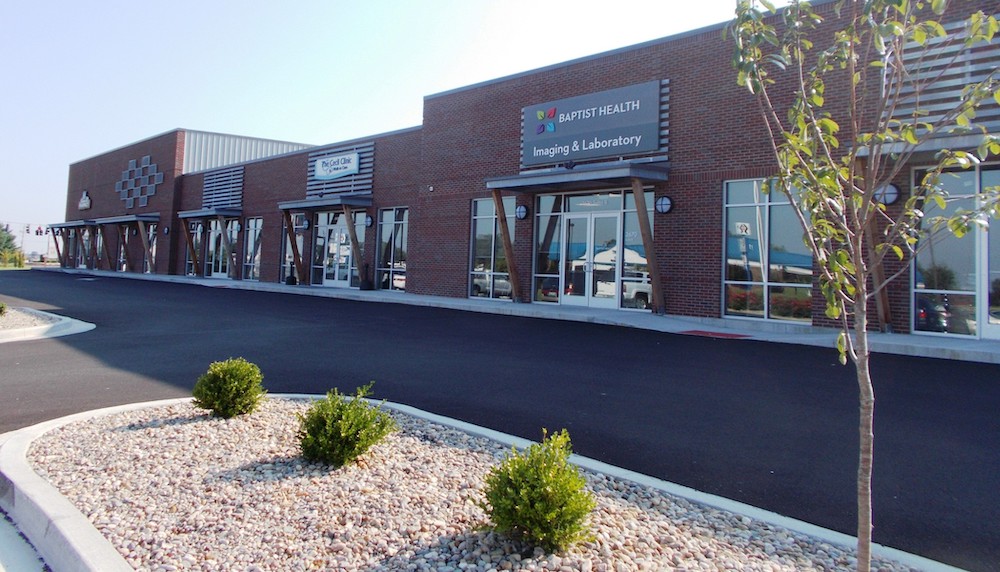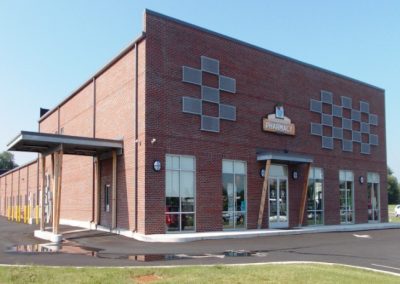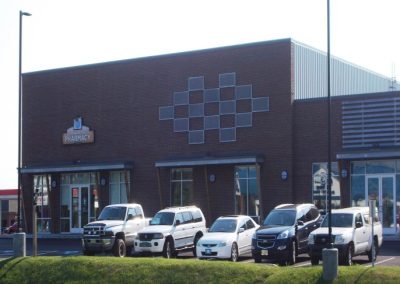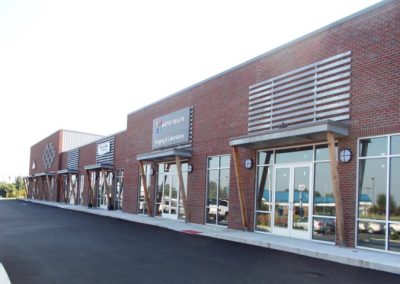Professional
Strawberry Hills Pharmacy/Retail Center
Paducah, Kentucky
Strawberry Hills Pharmacy and Retail Center was a design build project in which our in-house architect collaborated directly with the owner to produce a one of a kind building for our client. This is a 16,579 sf multi-tenant primarily medical office facility housing a 2 story pharmacy with compounding lab, consultation area, board room and offices. The remaining spaces are 1 story and include a medical clinic with exam rooms, nurses station and offices. The final rented space is a branch hospital lab with CT scan, X-ray and mammography services. The final tenant space is a vacant a shell for lease. Construction systems include concrete foundations, brick veneer, aluminum storefront, drywall, ceilings, casework, painting, VCT, HVAC, plumbing and electrical systems.
| Original Budget: $3,149,315 | Final Contract: $3,059,315 |
| Original Completion: June 2015 | Site Supt: Michael Bobo |
| Project Completion: June 2015 | Length of Project: 9 months |
Project Details
- Design/Build
- GMP Contract
- $3,059,315
Architect
Kirby Sexton
A&K Construction
(270) 441-7752
Owner
Strawberry Hills Pharmacy
Daniel Jones
(270) 444-7070
